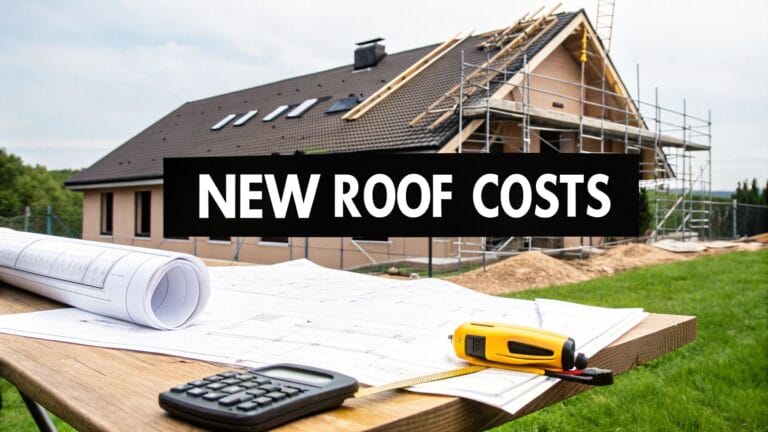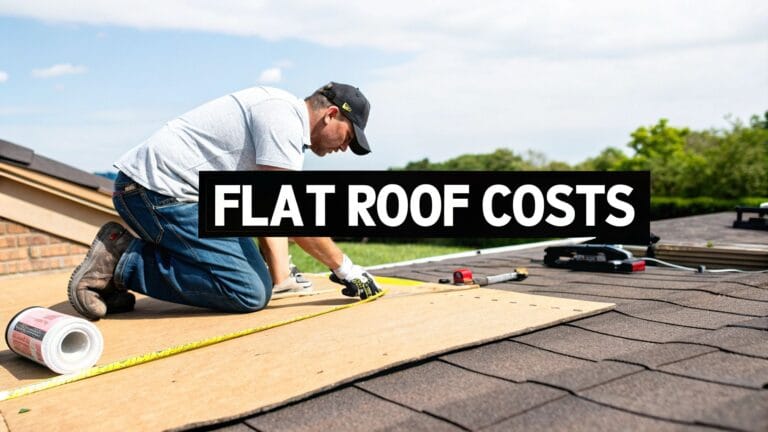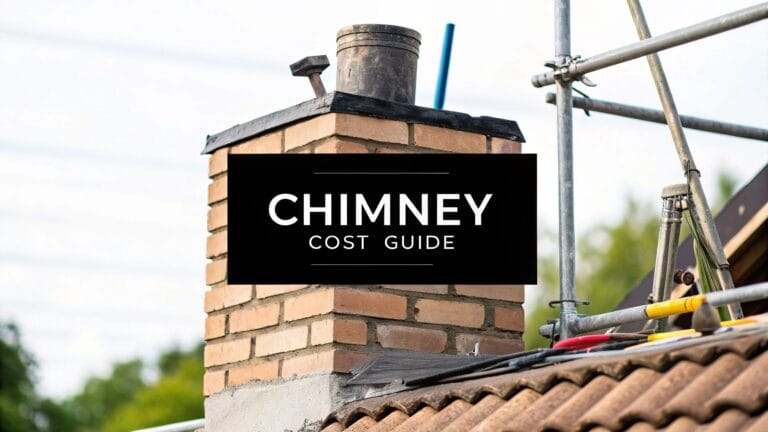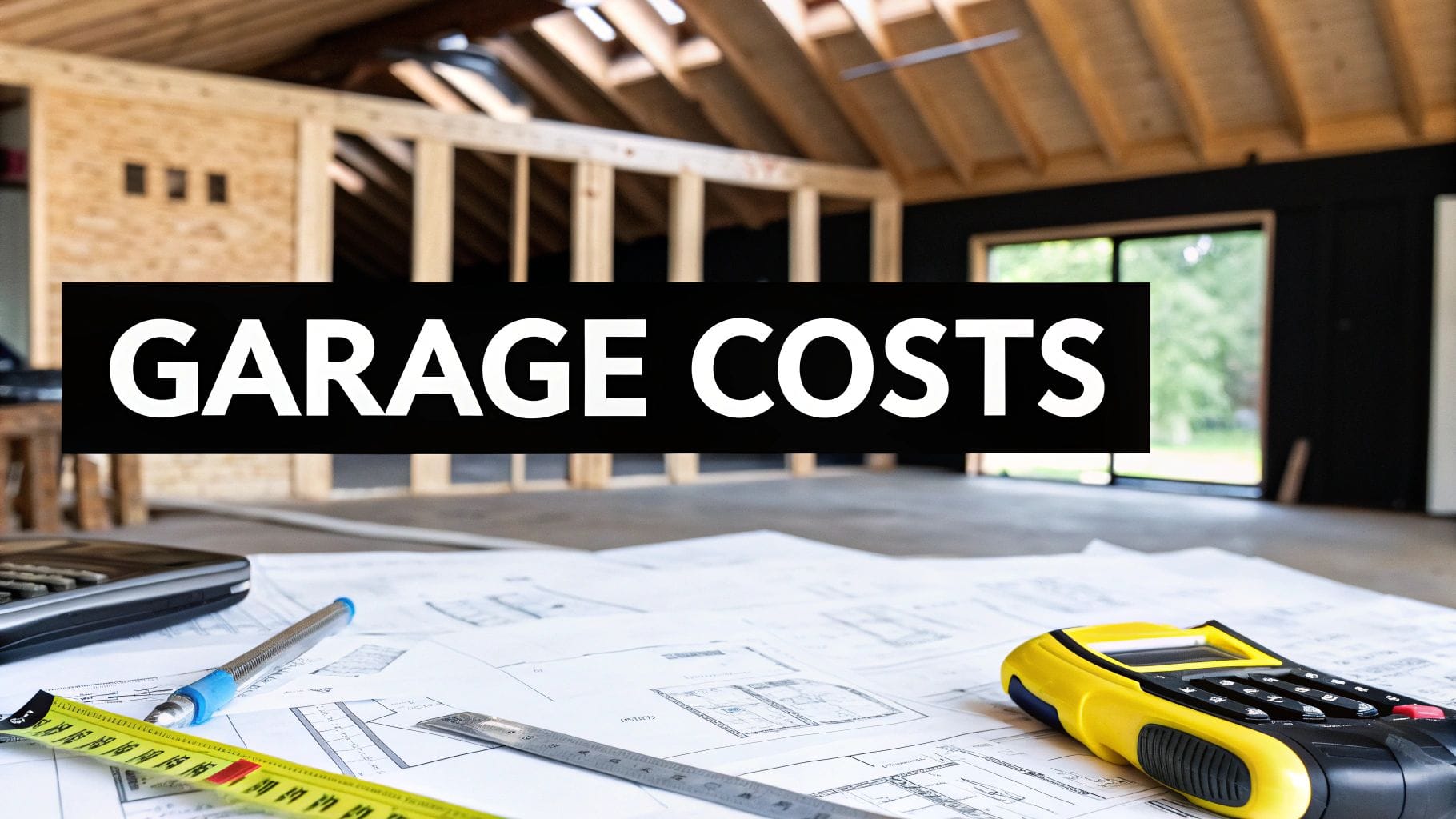
UK Average Garage Conversion Costs Revealed
Planning a UK garage conversion? Discover the average garage conversion costs, price factors, and how to budget for your project with our expert guide.
Thinking about turning that dusty, underused garage into a proper living space? It's a brilliant way to gain extra room and boost your home's value without the upheaval of a full-blown extension. But before you start picking out paint colours, the big question is always the same: how much will it actually cost?
Getting your head around the average garage conversion costs is the best place to start your planning.
Your Quick Guide to Garage Conversion Costs
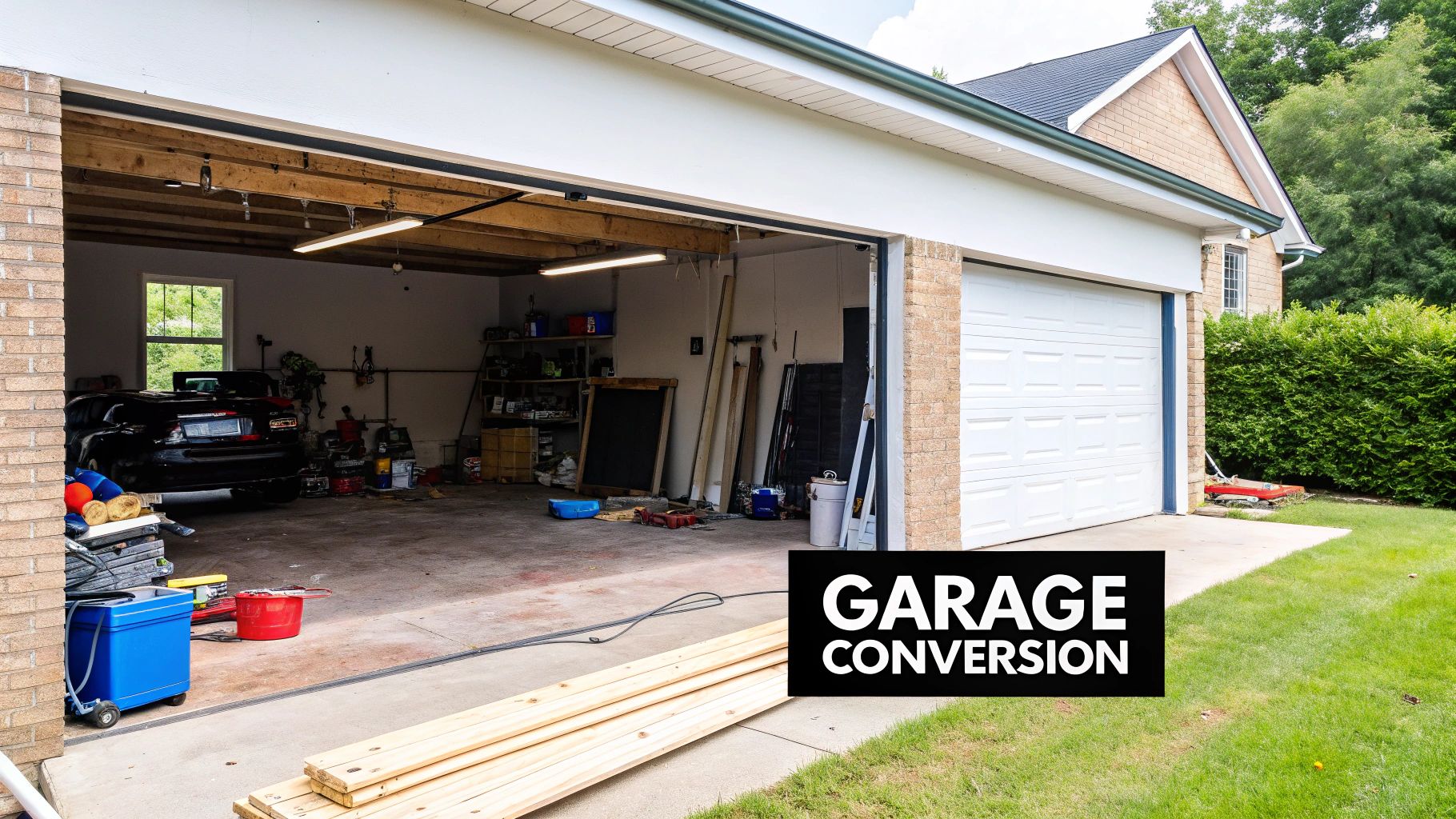
So, what's a realistic figure to have in mind? Broadly speaking, a single garage conversion in the UK usually costs around £14,500, with most projects landing somewhere between £8,000 and £22,000. If you're looking at converting a double garage, the average cost naturally jumps up to about £32,000 due to the larger space and greater need for materials.
Of course, these are just ballpark figures. The final invoice will really depend on what you want to achieve, the quality of finishes you choose, and the structural state of your garage to begin with.
Setting a Sensible Budget
Knowing these typical price brackets is crucial for setting a sensible budget right from the start. Let's look at the numbers homeowners across the UK are actually paying.
According to mid-2025 estimates, the average cost for converting a single garage in the UK is around £14,500. Most projects fall within a range of £8,000 to £22,000. Double garage conversions are a bigger undertaking, averaging approximately £32,000 and spanning anywhere from £18,000 to £60,000. For a deeper dive into these figures, you can find a full cost breakdown on MyJobQuote.co.uk.
These stats really show the financial difference between tackling a standard single garage and a more ambitious double garage project.
Here’s a simple table to give you a quick financial overview.
Estimated UK Garage Conversion Costs At a Glance
| Garage Type | Typical Price Range (£) | Average Cost (£) |
|---|---|---|
| Single Garage | £8,000 – £22,000 | £14,500 |
| Double Garage | £18,000 – £60,000 | £32,000 |
As you can see, the potential range is quite wide, which is why a detailed, personalised quote is so important for accurate budgeting.
Sidestep Hidden Costs with a Fixed-Price Quote
One of the biggest worries for any homeowner embarking on a renovation is the fear of costs spiralling out of control. It’s all too common for an initial estimate to balloon once the work starts and unexpected problems pop up, turning an exciting project into a real headache.
This is exactly where our professional and transparent approach pays dividends.
At Evershield, we eliminate that uncertainty from the get-go. We believe you should have complete clarity and confidence, which is why we offer a fixed-price quoting service. Following a comprehensive site survey, we provide a detailed, all-inclusive price. Put simply, the number on our quote is the number you pay. No hidden extras, no nasty surprises. This lets you budget with absolute certainty and focus on what really matters—enjoying your fantastic new living space.
So, What Really Drives Your Garage Conversion Cost?
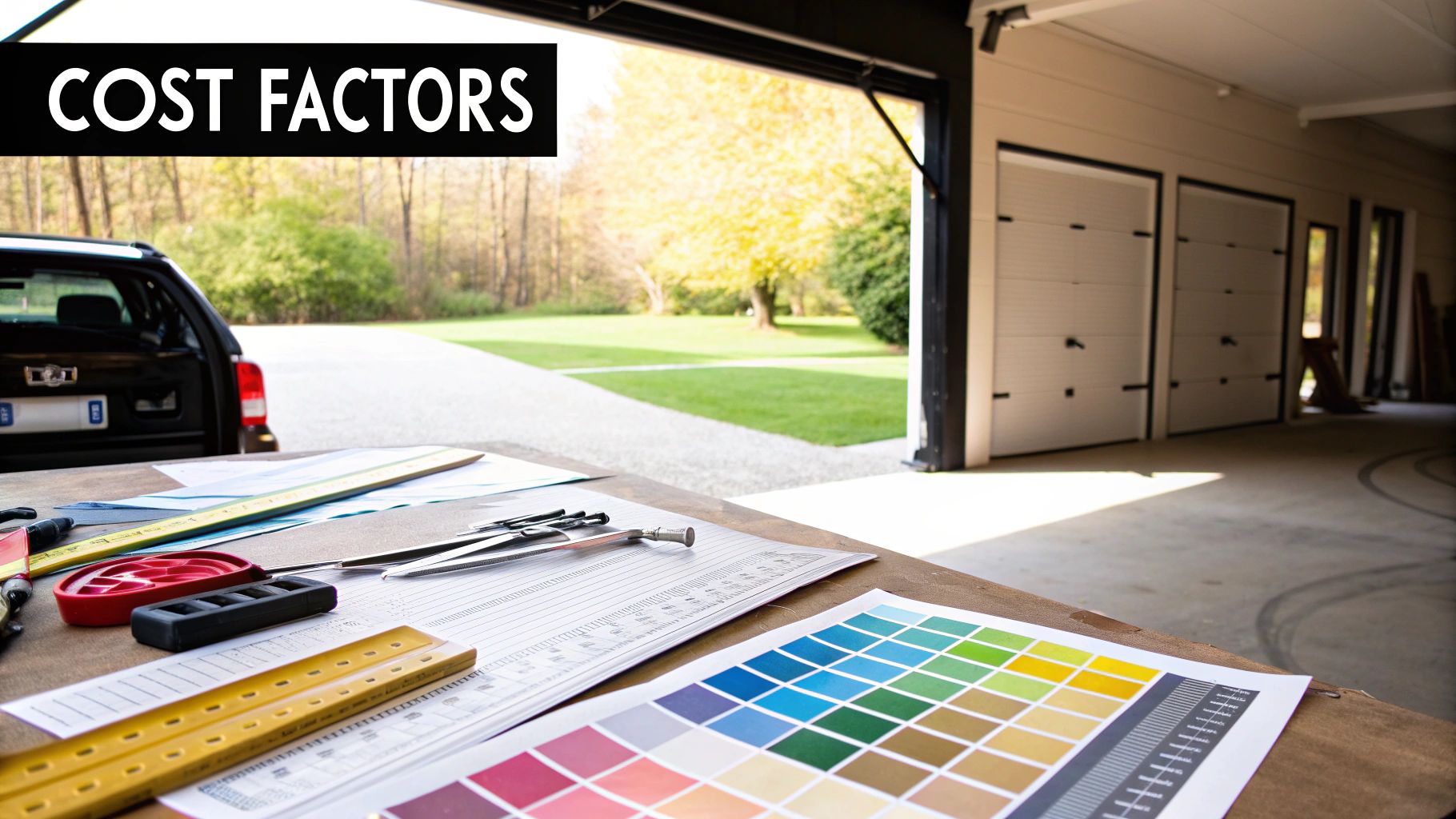
While a national average gives you a ballpark figure, it doesn't explain why your quote might be £10,000 while your neighbour's is double that. The honest truth is that the final number is a direct reflection of your project's unique details. Understanding these key cost drivers is the first, and most crucial, step in setting a realistic budget.
The journey from a vague idea of average garage conversion costs to a precise, fixed-price quote comes down to looking at three key things. We need to consider the type of garage you have, what you dream of using the new space for, and the quality of the materials you want to finish it with.
Let’s break down how each of these can dramatically shift your total spend.
Your Garage Type Sets the Foundation
The garage you already have is the starting block for the whole project. Its type—whether it's integral, attached, or detached—presents its own unique set of challenges and, therefore, costs. Each one needs a different approach to transform it into a warm, safe, and seamless part of your home.
An integral garage, which is built right into the main structure of your house, is usually the most straightforward and cost-effective to convert. It already shares walls, and sometimes a ceiling, which simplifies a lot of the structural and insulation work.
An attached garage, sharing one or two walls with the house but under its own roof, is a close second. It typically needs a bit more work to insulate the external walls and ceiling properly to meet building regulations for a habitable space.
A detached garage is the most complex and, as you might guess, often the most expensive to convert. Standing separate from your home, it needs a significant investment to make it comfortable. You have to think about:
- Running brand new electrical, water, and drainage services all the way from the main house.
- Installing a completely new heating system, as you can't just tap into your home's existing setup.
- Ensuring all four walls, the floor, and the roof are insulated to a very high standard.
These fundamental structural differences are a huge reason why quotes can vary so widely from one home to the next.
The Intended Use Dictates the Scope
What you plan to do with the room is probably the single biggest factor influencing the project's complexity and price tag. Let's consider a practical example. Imagine two neighbours in a similar housing estate, both converting their standard single attached garages.
Scenario 1: The Home Office. Mr. Jones wants a simple, quiet workspace. His project involves insulating the walls, ceiling, and floor; replacing the garage door with a wall and window; and adding plenty of sockets and good lighting. The heating can be extended from the existing system with one new radiator.
Scenario 2: The Guest Annexe. Mrs. Smith wants a self-contained bedroom with an en-suite shower room. Her project includes all the work Mr. Jones is having done, plus extensive new plumbing for a toilet, sink, and shower; installation of a powerful extractor fan; higher-spec electrics; and more complex Building Regulations for drainage and ventilation.
Mrs. Smith's project could easily cost £8,000 – £12,000 more than Mr. Jones's, despite starting with the same garage. This is where those average garage conversion costs can really start to climb. At Evershield, our detailed consultations explore these options with you, making sure our fixed-price quote is a true reflection of the work needed, with no nasty surprises.
Material Choices and Final Finishes
The final, and perhaps most personal, cost driver comes down to your choice of finishes. This is where you have the most direct control over the budget, finding that sweet spot between quality and cost. From the floor under your feet to the windows letting in light, every decision has a price tag.
For instance, opting for standard laminate flooring and basic uPVC windows will help keep costs down. But if your heart is set on engineered wood flooring, sleek aluminium bi-fold doors, and bespoke light fixtures, the total will naturally increase. These premium finishes can absolutely transform the space but can also add thousands to the final bill.
Working with our experienced team at Evershield means we can help you make smart trade-offs, sourcing high-quality materials that bring your vision to life without breaking the bank.
An Itemised Breakdown Of Project Costs
Knowing the grand total for a garage conversion is a good start, but to budget with real confidence, you need to see exactly where every pound is going. When you peel back the layers of the average cost, you find a series of smaller, more manageable expenses that all add up. It’s a bit like building with Lego – you know the cost of each brick, which helps you plan the whole build.
This itemised approach takes the mystery out of it all, turning one big, scary number into a clear financial roadmap. From the initial groundwork to the final lick of paint, we’ll map out the entire project and put realistic UK cost estimates next to each stage. This financial blueprint is your best tool for avoiding nasty surprises and staying firmly in control of your budget.
Core Structural and Foundational Work
First things first, you have to turn the garage into a solid, weatherproof part of your home. This isn’t the most glamorous part of the job, but it’s absolutely vital for safety and making sure the conversion lasts.
- Blocking Up the Garage Door: The most obvious step is getting rid of that old garage door. It needs replacing with a new, insulated wall, which usually includes fitting a window. This one task can cost anywhere from £1,200 to £2,400, depending on how big the opening is and the style of window you go for.
- Creating a New Floor: A typical garage floor is just a single layer of concrete, often sloped and definitely not insulated. To make it a liveable space, it needs to be levelled, damp-proofed, and insulated before being finished with a screed. This is foundational work that’s essential for a warm, dry room.
- Structural Openings: If you need to knock through to create a new doorway into the main house, you’ll be cutting through a wall and installing a supporting lintel. This is a job for a structural expert and adds a noticeable cost, but it’s crucial for making the new room feel like a seamless part of your home.
Insulation and Interior Shell
Once the main structure is sound, the next phase is all about making the space warm, comfortable, and ready for decorating.
To give you a clearer picture, here’s a table breaking down the likely costs for a standard single garage conversion.
Itemised Cost Estimates for a Standard Single Garage Conversion
| Component / Task | Estimated Cost Range (£) |
|---|---|
| Architectural Plans & Building Regs | £1,000 – £2,500 |
| Infilling Garage Door (Bricks/Window) | £1,200 – £2,400 |
| Floor Insulation, Damp-Proofing & Screed | £1,500 – £3,000 |
| Wall & Ceiling Insulation | £1,000 – £2,000 |
| First-Fix Electrics (Wiring, Sockets) | £800 – £1,500 |
| First-Fix Plumbing (If required) | £1,000 – £3,000+ |
| Plasterboarding & Skimming | £1,500 – £2,500 |
| Second-Fix Electrics & Plumbing | £500 – £1,000 |
| Flooring (Laminate, Carpet) | £800 – £2,000 |
| Joinery (Skirting, Doors) | £600 – £1,200 |
| Radiator Installation | £400 – £700 |
| Decorating (Painting) | £500 – £1,000 |
This breakdown should help you see how the total figure comes together, allowing you to allocate funds more effectively and identify areas where you might be able to save.
Key Takeaway: The "shell" of your conversion—the walls, floor, and ceiling—has to meet strict UK Building Regulations for thermal efficiency. If you cut corners here, you'll end up with a cold, damp room that costs a fortune to heat.
This image gives a great visual of how project funds are typically split between labour, materials, and fees.
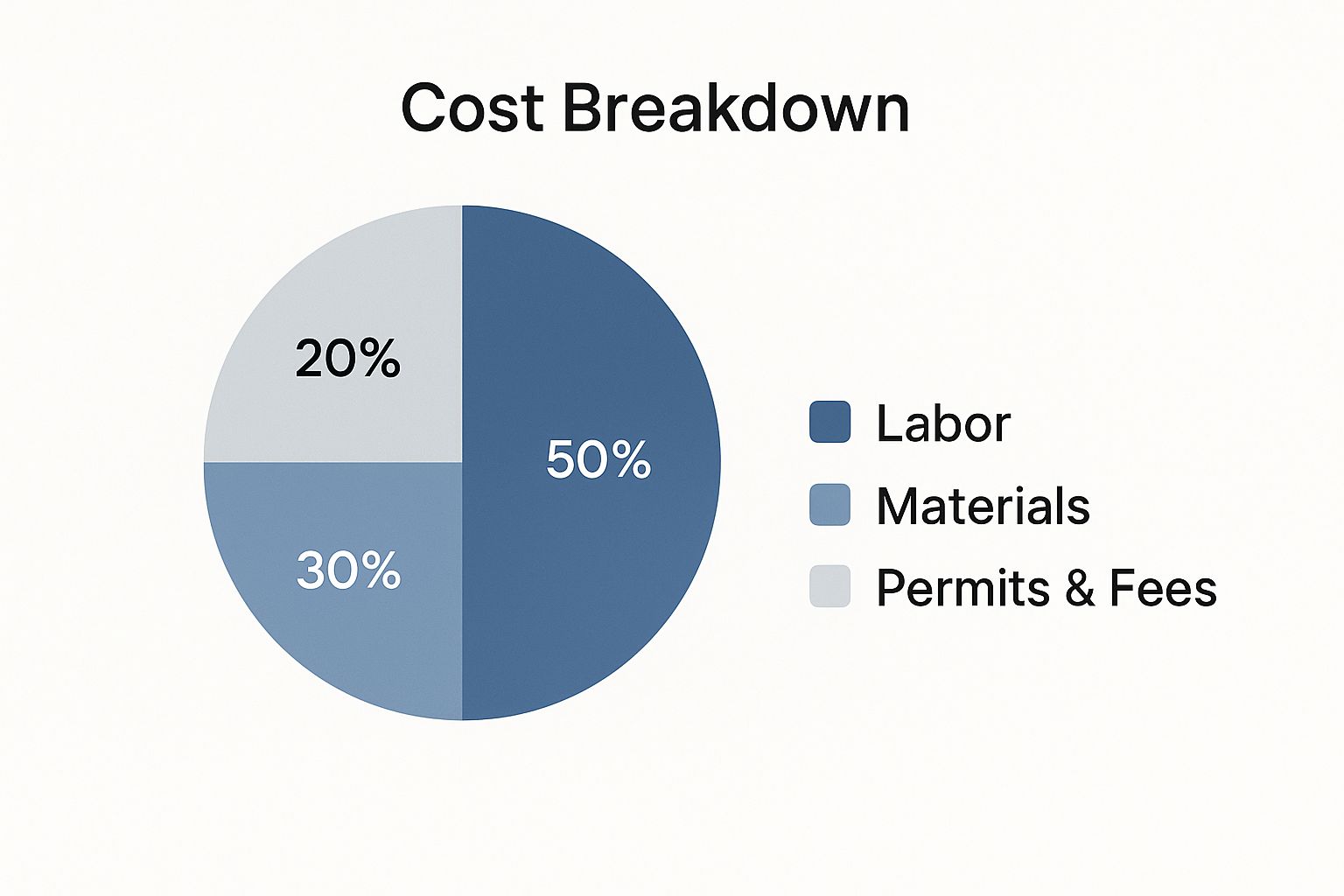
As you can see, labour is usually the biggest single expense. It really drives home the importance of finding skilled, efficient tradespeople to get the job done right.
Essential Services and Utilities
With the insulated shell complete, it’s time to bring the room to life with power, light, and heat. The costs here really hinge on what you plan to use the room for.
- Electrics and Lighting: This involves running new circuits from your consumer unit and installing all the necessary sockets, switches, and light fittings. For a standard room, you're looking at £800 to £2,000. If it's going to be a kitchen or bathroom, expect more complex wiring and a bill towards the higher end of that scale.
- Plumbing and Heating: Just adding a new radiator to your existing central heating system is a relatively small job. But if you’re installing new plumbing for a bathroom or kitchen, that's a major undertaking that can easily add several thousand pounds to your total.
- Roofing Integrity: Even if the main structure is solid, you can't ignore the roof. Making sure it’s watertight and properly insulated is non-negotiable. If it needs repairs or a bit of an upgrade, you need to factor that cost in from the start. For anyone considering bigger changes up top, understanding the average cost for a new roof can be a useful benchmark.
Finishing Touches and Final Fit-Out
This is the exciting part where the space finally starts to look and feel like a proper room. These costs are the most variable because they depend entirely on your personal taste and how much you want to spend.
- Plastering: Once the insulation boards are up, they need to be plaster-boarded and skimmed to give you that smooth finish, ready for decorating.
- Flooring: The price of flooring can vary wildly. You could go for budget-friendly laminate or splash out on expensive hardwood, with a typical range falling between £1,000 and £2,500.
- Decorating: A final coat of paint and other finishing touches are the last step in the transformation.
For a wider perspective on project finances, looking at a general construction cost breakdown can provide some brilliant insights for managing any big home improvement project. By seeing each line item clearly, you can build a precise budget and make sure your garage conversion stays firmly on track.
Navigating UK Planning and Regulation Fees

Beyond the bricks, mortar, and paint, there’s an essential part of your garage conversion budget that's purely administrative. These are the official fees and processes that ensure your new living space is safe, legal, and properly built. It's easy to overlook this "paperwork" cost when you're dreaming about new floors and furniture, but getting a handle on it is vital for an accurate budget.
The good news? Most straightforward garage conversions in the UK fall under what's known as 'permitted development'. This is a real bonus, as it means you often don’t need to go through the lengthy and sometimes complex process of applying for full planning permission, provided the work doesn't change the building's external footprint.
But here’s a crucial distinction many people miss: even if you don't need planning permission, you will always need Building Regulations approval. This is completely separate from planning and is absolutely non-negotiable.
Understanding Building Regulations
Think of Building Regulations as the official quality and safety checklist for all construction work in the country. Their entire purpose is to make sure any new living area is structurally sound, energy-efficient, properly ventilated, and safe for habitation.
For a garage conversion, this means an inspector from your local council needs to visit and sign off on key stages of the project. This process comes with official fees, which are an unavoidable part of your overall costs.
You generally have two routes to get approval:
- Building Notice: This is the simpler option. You basically give the council a heads-up that you're starting work, and their inspector will pop in at various points to check everything is up to scratch. It's often quicker and a bit cheaper, but you don't get a pre-approved set of plans, which can feel a little less certain.
- Full Plans Application: With this method, you submit detailed architectural drawings to the council for approval before any work begins. It costs a little more upfront but gives you peace of mind that your design is fully compliant from the get-go.
At its heart, Building Regulations approval is there to protect you. It's your guarantee that critical details like fire safety, insulation, damp proofing, and structural integrity have been handled correctly, making your new room a genuine asset to your home.
Here at Evershield, we take care of this entire process for you. We manage all the applications and liaise with the council inspectors, so you can be confident your project is fully compliant without getting bogged down in the paperwork.
Budgeting for Official Fees and Professional Reports
So, what should you actually budget for all this? A detailed 2025 analysis suggests that homeowners typically spend between £500 and £1,500 on planning permission and building regulations approvals to ensure their project is fully compliant.
On top of the direct council application fees, you might also need a couple of professional reports to support the project.
- Architectural Drawings: Even if you don’t need a Full Plans application, a clear set of drawings is essential for your builder to work from.
- Structural Engineer's Report: This is a must if you're knocking down a load-bearing wall or making significant changes to the roof structure. The engineer provides the calculations to prove the new design is safe and stable.
These administrative costs are just as real as the cost of timber and plasterboard. To get a more detailed breakdown of these fees, check out our guide on the cost of building regulations. Factoring them into your budget from day one is the key to a smooth, legal, and successful conversion.
How Our Professional Conversion Adds Lasting Value
When you’re looking at the numbers that make up the average cost of a garage conversion, it's easy to get lost in the spreadsheets. But it’s vital to see this project for what it really is: a smart investment in your home's future and your family's quality of life. Choosing a specialist team like ours isn't just about making life easier; it's a calculated financial move that pays real dividends.
A high-quality, seamless conversion can boost your property's market value by as much as 20%. That’s a significant return. It often means your initial outlay is covered, and then some, when you eventually decide to sell. This kind of value-add only happens when the new space feels like it was always part of the house, not just a hastily repurposed garage.
More Than Just Financial Gain
The true, lasting value, however, goes far beyond property prices. The real prize is the bespoke living space we create, tailored specifically for you and your family. Think about it: a desperately needed extra bedroom for a growing family, a quiet and productive home office, or a vibrant playroom for the kids. This new room transforms how you live your daily life.
A well-executed garage conversion often becomes a key part of a wider property improvement strategy, massively boosting your home's functionality and appeal. It's an investment in your lifestyle, plain and simple.
By choosing a professional team like Evershield, you are investing in craftsmanship and compliance. This ensures the finished space is not only beautiful and functional but also fully compliant with UK Building Regulations, safeguarding its long-term value and your family’s safety.
Our Commitment to Your Investment
This is where our commitment to excellence truly shines. We understand that taking on a project like this is a huge decision, which is why we've built our entire service around transparency and quality craftsmanship. We'd welcome you to get in touch for a no-obligation chat to see how we can bring your ideas to life.
Our entire process is designed to protect your investment from the first day to the last:
- Fixed-Price Quotes: We get rid of the financial guesswork. The price we agree on is the price you pay, so you can budget with absolute confidence.
- Seamless Project Management: Our team handles every single detail. From the initial designs and getting council approvals to coordinating all the tradespeople, we make the whole experience stress-free for you.
- Quality Craftsmanship: We only use high-quality materials and our most experienced technicians to deliver a finish that stands the test of time. It’s the same standard we apply to all our work, including complex jobs like roofing. For more detail on related costs, have a look at our article on flat roof repair costs.
Let us show you how our dedication ensures your garage conversion is a valuable addition that enhances your home and lifestyle for many years to come.
Got Questions About Garage Conversions? We've Got Answers
Thinking about converting your garage? You're not alone. It’s a popular project, but it naturally comes with a lot of questions. Here are some straightforward answers to the queries we hear most often from UK homeowners, backed by our years of experience.
How Long Does A Typical Garage Conversion Take?
For a standard single garage, you can expect the work to take somewhere between 3 to 6 weeks from the day we start on site to the final coat of paint.
Of course, this timeline can stretch a bit depending on what you’re planning. If we're adding complex plumbing for a new kitchen or bathroom, or making significant structural changes, it could take longer. A more ambitious double garage conversion with a high-end finish might be closer to 6 to 10 weeks. It all hinges on the complexity, the availability of specific materials, and how efficiently the build team works. We always provide a clear, detailed timeline upfront, so you're never left guessing.
Can I Save Money With A DIY Approach?
On paper, taking the DIY route looks tempting, but in reality, it can be a false economy for a project of this scale. Suddenly, you're not just the homeowner; you're the project manager, responsible for juggling plumbers, electricians, plasterers, and more. You're also the one dealing with any mistakes or delays that inevitably pop up.
The biggest hurdle, however, is navigating the UK's complex Building Regulations. Getting this wrong can be a costly and stressful mistake to fix. Working with a professional firm like Evershield means you have one point of contact, a team of trusted tradespeople, and the assurance that everything is done to code. It’s the difference between a headache and a high-quality finish that truly enhances your home.
Does Converting A Garage Really Add Value To My House?
Yes, without a doubt. A properly executed garage conversion is one of the shrewdest investments you can make in your property. Estate agents across the UK agree that turning an underused garage into valuable living space can increase your home's market price by as much as 10% to 20%.
The secret to hitting that top-end figure is quality. The new room needs to feel like it was always part of the house—not just a converted garage. It's an investment that pays you back, both when you sell and in your family’s everyday life.
What Are The Hidden Costs I Should Plan For?
The "hidden" costs are usually things nobody can see until the work is underway. This could be anything from discovering structural issues once the walls are opened up, to realising the existing concrete floor isn't suitable and needs a new sub-floor. Sometimes, the extra electrical demand means your home's main fuse box needs an upgrade.
This is exactly why we champion a fixed-price quote. Our initial survey is incredibly thorough, designed to spot these potential problems from the get-go. This means the price we quote is the price you pay, giving you total financial clarity and peace of mind from start to finish.
Ready to transform your garage without the financial stress? At Evershield, we handle every aspect of your conversion with professionalism and care. Contact us today for a transparent, no-obligation, fixed-price quote and let's create the space you've been dreaming of.

