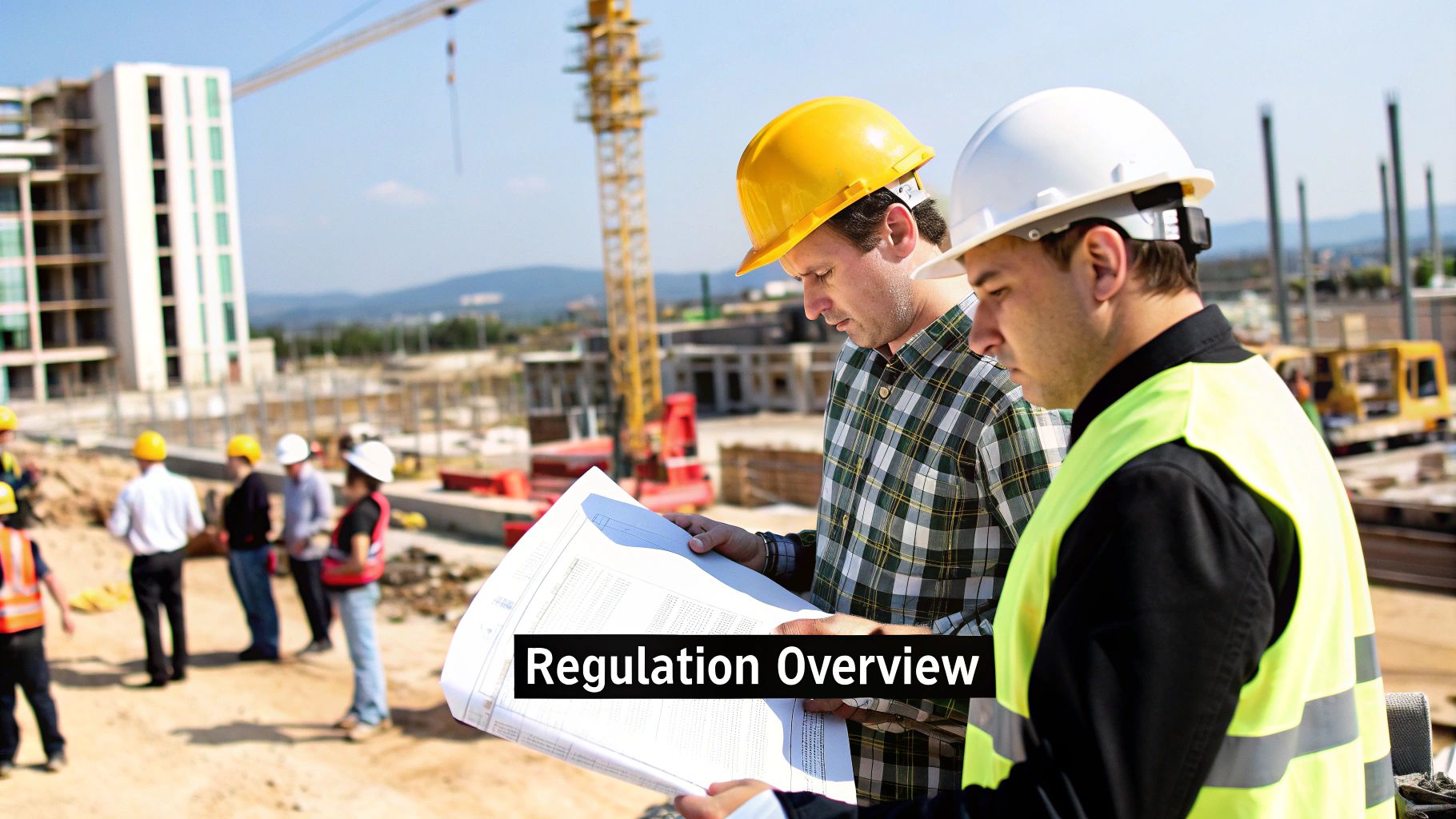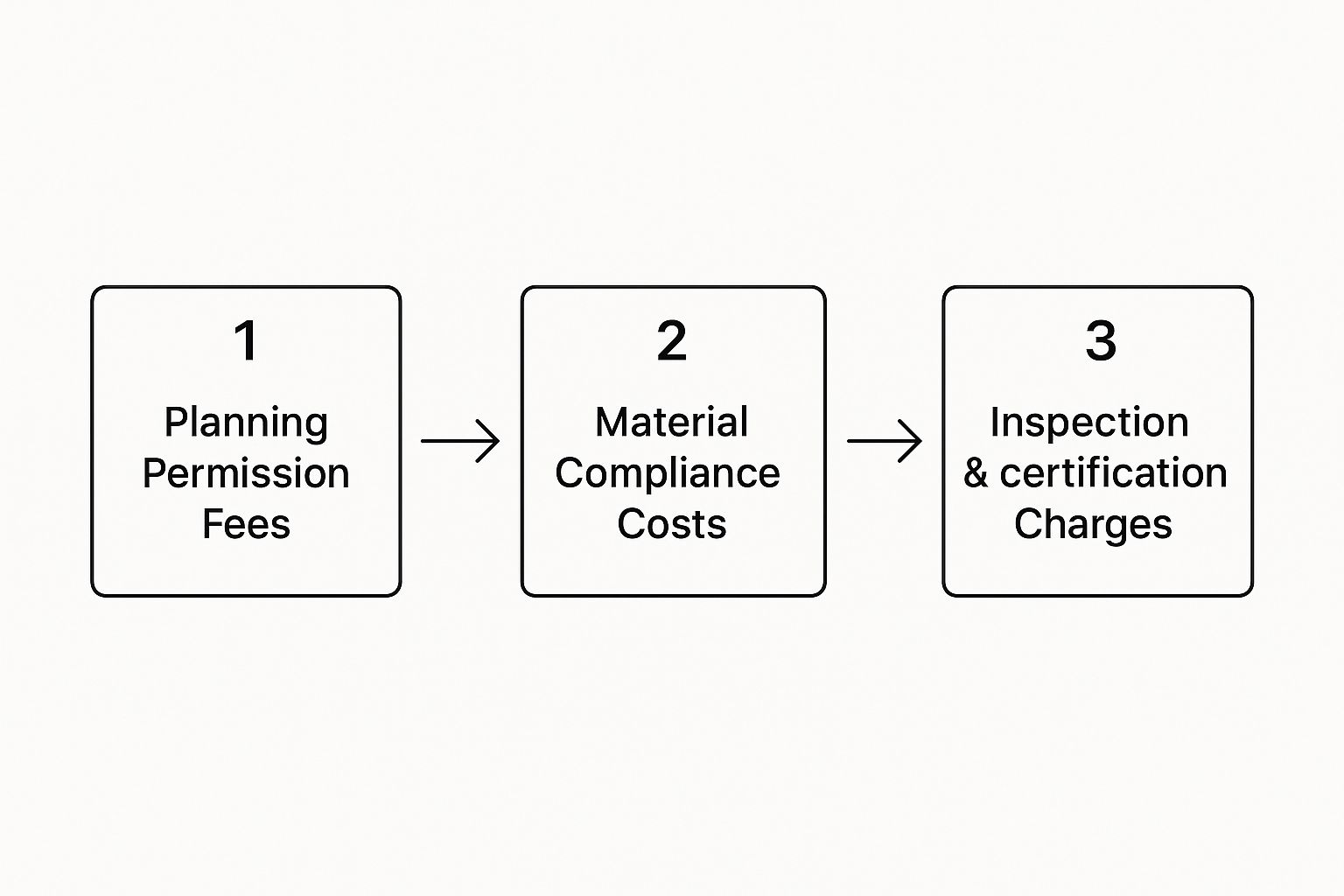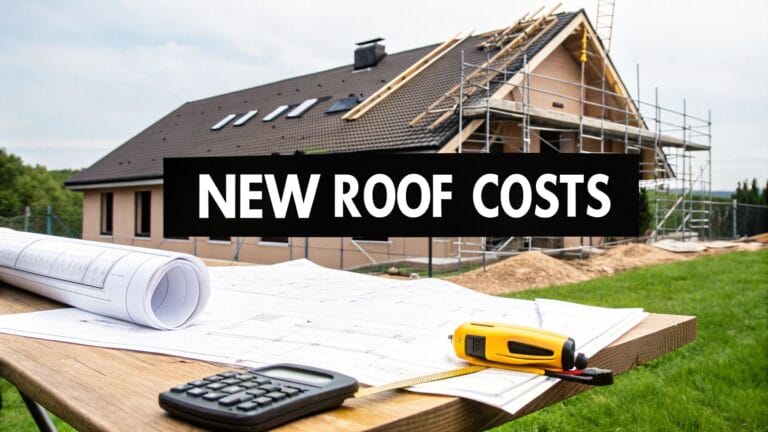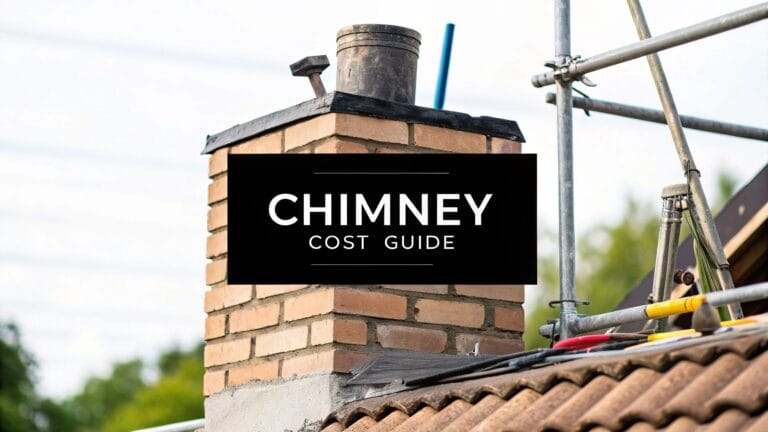
UK Cost of Building Regulations Explained
Demystify the cost of building regulations in the UK. Our guide breaks down fees for extensions, conversions, and new builds to help you budget with confidence.
When budgeting for your home improvement project, the cost of building regulations isn't just one single fee. It's actually a combination of charges that cover the essential safety and compliance checks needed to make your build legal and safe. For something like a standard single-storey extension, you're typically looking at an initial application fee of anywhere between £250 and £800, plus an additional £330 to £400 for the inspections that happen as the work progresses.
What Are Building Regulation Costs Really?

It’s a common point of confusion, but building regulations and planning permission are two very different beasts. Planning permission is all about how your project looks from the outside and its impact on your neighbours and the local area. Building regulations, on the other hand, are focused entirely on health and safety. They're the rules that ensure your new extension or conversion is structurally sound, energy-efficient, and safe for anyone who uses it.
The best way to think about the cost is not as a frustrating tax, but as an investment in expert oversight. You're paying for a qualified building control officer to cast a professional eye over your architect's plans and, just as importantly, to visit your site at critical milestones. This is what confirms that your foundations, structural beams, insulation, and fire safety measures are all up to scratch.
A Quick Financial Snapshot
To give you a clearer picture, it helps to see some typical figures. The cost can swing quite a bit depending on the size of your project and the type of application you submit—either a 'Full Plans' application or a 'Building Notice'.
In the UK, the final bill for building regulations approval really depends on the complexity of the job. For example, a full plans application for a single-storey extension submitted to your local council will likely cost between £250 and £550. If you opt for a building notice instead (a simpler route for smaller jobs), the fee is often a bit higher, ranging from £450 to £800. On top of that, you have the inspection fees, which add around £330 to £400 for a project of this scale. You can find more detailed fee schedules from construction cost experts.
That final completion certificate you get at the end isn't just a piece of paper. It's official proof that your project is legally compliant and built to a safe standard—an absolutely essential document you’ll need if you ever decide to sell your home.
Before we dive into the specific factors that can push your costs up or down, here’s a table summarising the estimated fees for some common home improvement projects. Think of it as a quick reference to get you started.
Typical Building Regulation Fees for Common UK Projects
| Project Type | Full Plans Application Fee | Building Notice Fee | Inspection Fees |
|---|---|---|---|
| Single-Storey Extension | £250 – £550 | £450 – £800 | £330 – £400 |
| Loft Conversion | £300 – £600 | £500 – £900 | £350 – £500 |
| Garage Conversion | £200 – £400 | £350 – £600 | £300 – £450 |
| Internal Alterations | £150 – £350 | £300 – £500 | £250 – £400 |
These figures give you a solid ballpark estimate for what to expect. Keep in mind that prices can vary between different local authorities and approved inspectors.
Where Your Building Control Fees Actually Go
When you hand over your money for building control fees, it's easy to think of it as just another tax or a bit of administrative box-ticking. But that couldn't be further from the truth. You're actually investing in a vital service that safeguards your project, your home, and your wallet.
The fee goes directly to a Building Control Body (BCB). This is the official organisation responsible for checking your work, and you can choose between your Local Authority's team or a private firm known as an Approved Inspector. Either way, your payment covers the time and expert eye of qualified surveyors who pore over your plans and carry out crucial on-site visits. It’s this professional oversight that brings real peace of mind and, ultimately, the legal sign-off that your build is safe and up to standard.
Full Plans vs. Building Notice: Choosing Your Path
In the UK, there are two main ways to get your project approved, and the path you take influences how your fees are structured and what happens on site.
Full Plans Application: Think of this as the belt-and-braces approach. Before a single spade hits the ground, you submit a full set of detailed drawings to the BCB. A surveyor will then meticulously check everything against the building regulations – from the structural integrity to the fire safety measures. The huge advantage here is that any potential problems are flagged on paper, which is far cheaper and easier to fix than when a wall has already been built.
Building Notice: This is a more streamlined option, typically used for smaller, less complex jobs like a straightforward roof replacement. You give less detail upfront, and the focus shifts to hands-on inspections as the work progresses. While it gets things moving faster, the responsibility is squarely on you and your builder to ensure every stage of the work is compliant.
This image breaks down the typical costs involved in a building project, showing where the official fees fit in.

As you can see, the formal fees are just one piece of the puzzle, alongside the costs for compliant materials and other necessary certifications.
What the On-Site Inspections Actually Cover
A huge chunk of your fee pays for a surveyor to visit your property at critical milestones. They don't just pop round at the end for a quick look; they come at key stages to make sure the work is being done correctly.
These inspections are non-negotiable. They are your formal guarantee that essential work, like foundations or structural beams, is sound before it gets covered up for good.
Some of the key inspection stages usually include:
- Foundations: Checking the ground is suitable and the excavations are correct.
- Drainage: Making sure all the pipework is properly installed and connected before it’s buried.
- Structural Elements: Inspecting new roof timbers, steel beams, or floor joists.
- Insulation: Verifying the right type of insulation is fitted correctly to meet energy efficiency standards.
After all the necessary stages have been inspected and approved, the BCB issues a completion certificate. This document is gold dust. It’s your official proof that the work complies with all regulations – a piece of paper you will absolutely need if you decide to sell your home in the future. At Evershield Roofing, we handle this whole process from start to finish, coordinating with inspectors to ensure everything runs smoothly and you get that certificate without any stress.
Key Factors That Drive Your Final Cost

When it comes to building regulation fees, there’s no such thing as a one-size-fits-all price tag. Every project is unique, so the costs will be too. Getting your head around the main factors that shape the final bill is the best way to budget properly and make sure you’re not caught off guard.
The final cost of building regulations isn't just a number plucked from thin air. It’s actually a considered figure based on a few key variables that directly link to the time and effort your building control surveyor needs to invest.
Project Size and Complexity
At the heart of it all are the physical size and technical complexity of your project. A good analogy is posting a parcel; you’d expect to pay far less to send a small, light letter than a large, heavy box that needs special handling. It’s exactly the same principle with your build.
Removing a single internal wall, for example, is relatively simple and requires very little oversight. Now, contrast that with building a two-storey extension complete with a new kitchen and bathrooms. You're suddenly dealing with complex structural elements, drainage, new electrical circuits, and fire safety protocols. This level of intricacy means more in-depth plan checks and more site visits from the inspector, which naturally pushes the fees up.
Even within roofing work, the difference between a straightforward re-tile and a project involving structural changes to the roof's pitch will have a noticeable effect on the cost. If you're looking at roofing work, our guide on flat roof repair costs might give you a broader picture of potential expenses.
Estimated Construction Value
Another big piece of the puzzle is the total estimated value of the building work. Most Local Authorities and Approved Inspectors use a sliding scale that’s tied to your project's overall cost. A £20,000 garage conversion, for instance, will fall into a much lower fee band than a £150,000 full-scale renovation.
This method helps ensure the fees are proportionate to the scale of the undertaking. For a real-world example, you can look at the fee schedules from many councils. They often show how costs rise alongside the project value, starting from a base figure for smaller jobs and increasing for larger, more expensive developments. It's a tiered system that reflects the greater responsibility and workload involved.
Don’t forget that your choice between using a private Approved Inspector or your Local Authority Building Control (LABC) can also affect the final bill. Both are fully qualified to certify your work, but their fee structures and what's included in their service can vary. It’s always a good idea to get quotes from both to see which makes the most sense for your project.
A Practical Example: Structural Roof Work in Buckinghamshire
Right then, let's get down to brass tacks. Theory is all well and good, but what do these building regulation costs actually look like for a real project?
Let’s put ourselves in a common scenario. Imagine you've got a house in Buckinghamshire, and the roof is past its best. We're not talking about replacing a few loose tiles; this is a major job, like swapping out old, tired structural timbers that have started to sag. This kind of work is structural, which means it falls squarely under the eye of building regulations.
This is a situation we see all the time at Evershield Roofing. So, let me walk you through what to expect, based on our hands-on experience. When you're tackling a project of this size, a few specific parts of the building regs are going to be front and centre.
Key Regulations for Roofing Projects
To get your project signed off, it has to meet a few critical standards. Think of these less as red tape and more as a guarantee that your new roof is safe, warm, and built to last. They’re there to protect your investment.
For a major roof overhaul, you'll mainly be dealing with these three:
- Part A (Structure): This is all about strength. It ensures any new timbers or supports can easily handle the weight of the new roof, plus anything Mother Nature throws at it, like heavy wind or a blanket of snow. It’s the bedrock of a safe roof.
- Part L (Conservation of Fuel and Power): This one's about efficiency. The rules require a certain standard of insulation. Honestly, replacing your roof is the perfect time to do this – you'll make your home warmer and almost certainly see a drop in your energy bills.
- Part F (Ventilation): A roof needs to breathe. Proper ventilation stops condensation from building up in your loft space, which is what leads to damp, mould, and eventually, rotting timbers. Getting this right is crucial for the long-term health of your home.
This is where having an experienced team really pays off. Juggling the requirements for structure, insulation, and ventilation all at once requires a deft touch. You need to know which materials and methods will tick all the boxes for Parts A, L, and F to get the project done right.
Step-by-Step Cost Breakdown
For a structural roofing job in Buckinghamshire, the most straightforward path to approval is usually a Building Notice. It’s typically faster and a bit more direct than a Full Plans application for this kind of work.
Here’s how the costs generally break down:
- Submitting the Building Notice: First off, you need to get the project on the council's (or an Approved Inspector's) radar. The fee for submitting the notice for a project like this usually sits somewhere between £350 and £500. This covers the initial admin and gets the ball rolling.
- Required Site Inspections: The Building Control Officer will need to pop out to the site a couple of times. They'll want to see the new structural work before it gets covered up, and then they'll come back for a final check once everything, including the insulation and ventilation, is finished. The cost for these inspection visits typically adds up to between £300 and £450.
All in, you’re looking at a total for building regulation fees in the neighbourhood of £650 to £950. It might feel like another cost to add to the pile, but what you get in return is official certification that your new roof is structurally sound, legally compliant, and safe.
At Evershield Roofing, we handle this whole side of things for our clients. From filing the notice to scheduling the inspections, we make sure your Buckinghamshire roofing project is completely stress-free.
How Costs Scale When Building New Homes

While the fees for things like extensions and alterations certainly add up, the cost of building regulations enters a whole different league when you're constructing a new home from the ground up. Think about it: a new dwelling requires intense scrutiny from start to finish. We're talking about everything from the integrity of the foundations and energy performance to fire safety and soundproofing between properties.
This extra complexity and the sheer responsibility involved are directly mirrored in the fees you'll see from building control bodies. The level of oversight needed for even a single self-build—let alone a small development of several houses—is vastly greater than for a home extension, causing a significant leap in the costs.
The Cost of Compliance for New Builds
Let's ground this with a real-world example. Looking at a UK local council's fee schedule, a standard application (whether a Full Plans submission or a Building Notice) for just one new dwelling can come in at around £1,440, including VAT. That single fee can easily be double what you might pay for a very large extension, which really drives home the step-up in regulatory involvement.
For developers, the costs are built to scale alongside the project. The fee for building two new dwellings could climb to £1,800. If you're planning a project with three or more homes, you'll need a custom quote straight from the building control department. It’s a system designed to make sure the fees fairly match the workload.
The High Price of Bypassing the Rules
Here’s one of the most vital financial lessons for any self-builder or developer: the steep penalty for doing unauthorised work. If you build without getting approval first and then need to make it legal down the line, you have to apply for something called a 'Regularisation' certificate.
A Regularisation charge isn't just a fee; it's a financial penalty. It reflects the immense extra work and risk the building control body takes on to certify a property after the fact, especially when they couldn't inspect crucial stages like foundations or structural beams as they were being installed.
To see what this means in pounds and pence, let’s go back to our UK council example. The Regularisation fee for a single new dwelling could be around £2,160. That’s a massive 50% increase on the standard application cost. For two dwellings, the penalty fee could jump to £2,700. It's a clear financial warning against trying to cut corners.
To give you an idea of how these fees compare, here's a look at the standard versus retrospective costs for new dwellings from a typical UK council.
Building Control Fees for New Dwellings (UK Example)
| Number of Dwellings | Standard Application Fee (Full Plans/Building Notice) | Regularisation Fee (Retrospective Approval) |
|---|---|---|
| 1 dwelling | ~£1,440 | ~£2,160 |
| 2 dwellings | ~£1,800 | ~£2,700 |
| 3 or more dwellings | Bespoke quote required | Bespoke quote required |
The numbers speak for themselves—getting approval after the work is done comes at a significant premium.
Whether you're building an entire house or just replacing a roof, making sure you are compliant from day one is absolutely crucial. You can get a better sense of what goes into a major project like this by reading our guide on the average cost for a new roof. For any new build, budgeting properly for these non-negotiable regulatory expenses is a fundamental step toward a successful and stress-free project.
Let Us Handle the Headaches for You
Let's be honest, wading through building regulations can be a nightmare. It’s a world of confusing paperwork, technical jargon, and what feels like a hundred phone calls just to get a straight answer. The cost of building regulations isn't just about the fee you pay; it's the hidden price of stress, confusion, and lost time. But it doesn't have to be your headache to manage.
This is where we step in. We take that complicated, often frustrating process and make it straightforward for homeowners like you, especially here in Buckinghamshire. Think of us as your project’s personal translator and guide, cutting through the red tape so you don't have to.
Your Expert Guide Through the Bureaucracy
We act as your professional partner from day one. With years of experience dealing with the specific standards for roofing, extensions, and conversions in this area, we know exactly how to steer your project clear of the common traps that lead to expensive fixes and frustrating delays.
Here’s how we make it happen:
- Choosing the Right Path: We'll help you figure out the best application route for your project. Sometimes a Full Plans submission is the way to go, but for other jobs, a Building Notice is a much more practical and cost-effective choice. We know the difference.
- Managing Communications: Forget spending your lunch breaks on hold. We handle all the back-and-forth with the building control body, whether that’s the local council or a private Approved Inspector.
- Preparing Documentation: Our team gets all the necessary paperwork prepped and submitted, making sure every 'i' is dotted and 't' is crossed so your application is right the first time.
By taking the entire regulatory process off your shoulders, we give you back your two most precious resources: your time and your peace of mind. We'll wrestle with the bureaucracy so you can focus on the exciting part—watching your home improvement plans become a reality.
Frequently Asked Questions About Building Regulation Costs
It's completely normal to have questions about the fees and paperwork involved in a building project. To help clear things up, here are some straight answers to the questions we hear most often from homeowners.
Can I Avoid Paying Building Regulation Fees?
In a word, no. If your project falls under the Building Regulations 2010—which covers anything from structural changes and new drainage to altering the thermal performance of your roof—then paying the fee and getting approval is a legal must.
Trying to skip this step means you're building illegally. This can lead to the council taking enforcement action and will almost certainly cause huge headaches when you decide to sell your home down the line.
Are Planning Permission and Building Regulations the Same Thing?
This is a classic point of confusion, but they are two very different things. Think of it this way:
- Planning Permission is all about how your building looks and fits into the local neighbourhood. It considers the visual impact and the use of the land.
- Building Regulations are purely concerned with the health and safety of the construction itself. They ensure the work is structurally sound, safe, and meets energy efficiency standards.
Depending on what you’re doing, you might need one, both, or neither. They are completely separate processes.
What Happens If I Don't Get a Completion Certificate?
Not getting that final completion certificate is a serious misstep. It's the official document proving your work was properly inspected and signed off as safe and compliant. Without it, you could invalidate your home insurance.
Worse still, you'll face major hurdles when selling your property. Most mortgage lenders will simply refuse to lend on a home with uncertified structural work, making it incredibly difficult to find a buyer.
Think of the completion certificate as your project's official passport. Without it, your home's value and legality are at risk, and fixing issues discovered later can be far more expensive. You can learn more about how unexpected issues impact your finances in our article covering the cost to fix a roof leak.
Navigating these rules can feel like a minefield, but it's a non-negotiable part of any successful project.
Feeling overwhelmed by the paperwork and regulations? Let Evershield Roofing manage the entire process for you. We handle the applications, coordinate with inspectors, and ensure your project is fully compliant from start to finish, so you don't have to. Visit us at https://www.evershieldroofing.co.uk for a stress-free experience.



